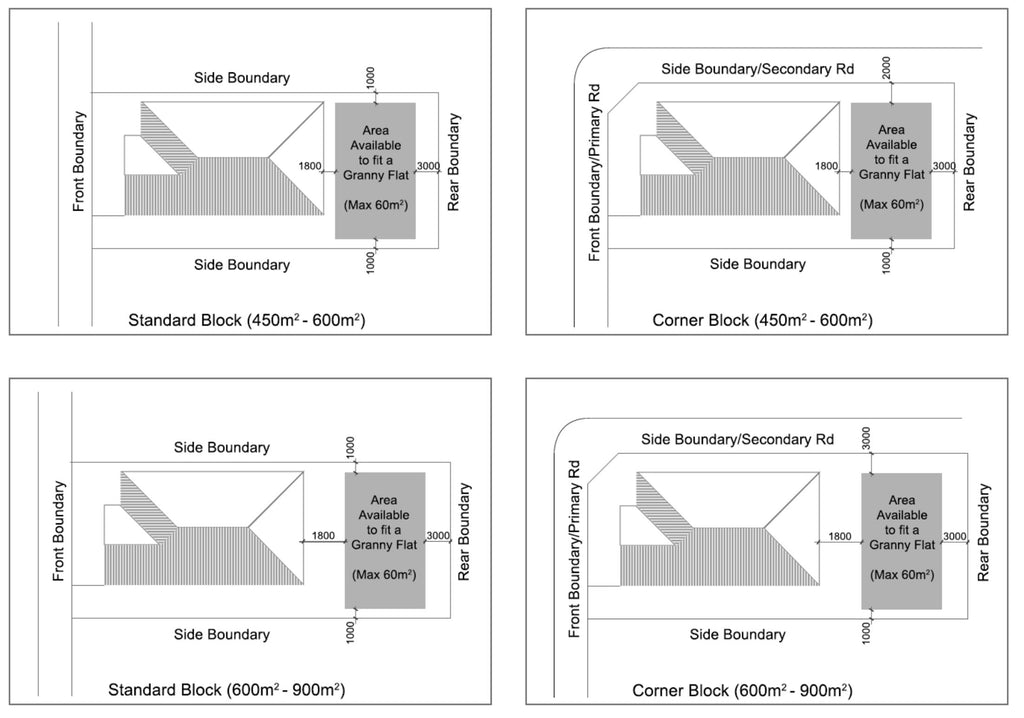According to the planning legislation in NSW, Granny Flats are considered an advantageous addition to properties in NSW. The Housing SEPP, which was updated in late 2021, outlines the specific guidelines that must be followed for constructing a Granny Flat without requiring council approval. This includes the necessary set backs based on the size of your lot. In this article, we delve into the specifics of how close to your boundary and other structures on your site you can legally build a Granny Flat.
Complying Development Certification (CDC) is a streamlined approval process that ensures compliance with planning and environmental requirements through a set of predetermined approval conditions. An application for a CDC can be submitted to either a local council or an accredited certifier acting as the Certifying Authority. At Compact Homes, we help fast track your Granny Flat building approval without the need for council approval, resulting in a faster and smoother Granny Flat build. Here are some of the key elements we will focus on during this process.
Zoning
Under a Complying Development Certification (CDC), Granny Flats are allowed in residential zones, specifically R1, R2, R3, and R4. Additionally, they may be permitted in the R5 zone under a Development Application (DA). It is also possible for Granny Flats to be permitted in other zones based on the local environmental plan of the respective council.
Secondary Dwelling Classification
A Granny Flat serves as a secondary dwelling, meaning that each property is allowed to have one principal dwelling and one secondary dwelling. While it is possible to construct two Granny Flats on a property, one of them would be classified as the main dwelling. The Housing State Environmental Planning Policy (SEPP) enables the approval of both a principal dwelling and a secondary dwelling under a single complying development certificate. This provides flexibility and convenience in the approval process for the construction of these types of dwellings.
Minimum block size for a Granny Flat?
For complying development, there is a minimum site area requirement of 450m2. If the land area is less than 450m2, the development, regardless of whether it is attached to the principal dwelling, cannot be carried out as complying development. However, there is an exception to this rule. If a secondary dwelling is completely contained within an existing dwelling house, it can still be considered complying development, even if the overall land area is below the minimum requirement.
What is the maximum size of a Granny Flat?
The maximum floor area for a Granny Flat is not specified. However, typically, the maximum floor area for a Granny Flat, measured from the outside of the external walls, is 60m2. This means that the total floor space, including any internal partitions or walls, should not exceed this limit for it to be considered compliant.
Clearance between buildings?
A clearance of 1.8 metres is required between Class 1 buildings. However, it is possible to build closer to Class 1 buildings if the relevant walls within 1.8 metres are fire rated. It is important to highlight that you can construct as close as 1000mm to other structures, such as garages, as long as the garage itself is positioned at least 1.8 meters away from the primary dwelling. This ensures compliance with the necessary safety standards and regulations.
Setbacks for Granny Flats
For a site with a front boundary on a primary or parallel road, the setback requirements are determined based on specific criteria. The setback distance is equal to the average of the front setbacks of the nearest two dwelling houses on the same road, provided they are within a 40-meter distance from your lot. However, if there are no nearby dwelling houses within the specified range, the setbacks are determined based on the lot size, as indicated in the accompanying diagrams.
The minimum setback requirements are as follows:
- 3 meters from the rear boundary
- 900mm from the side boundary
- 5 meters from the front boundary.
These setback regulations ensure appropriate spacing and distance between structures for aesthetic and safety purposes.

Free Consultation or Advice ?
Knowledge is indispensable. Our friendly consultants will assess your site and provide valuable insights into the potential options for your property, whether it involves a Complying Development Certificate (CDC) or Development Application (DA). When building a Granny Flat, it's crucial to ensure your site is suitable and to avoid unexpected costs or complications during the building process. We offer a complimentary feasibility study for your Granny Flat, giving you the confidence and certainty to proceed with your project.


